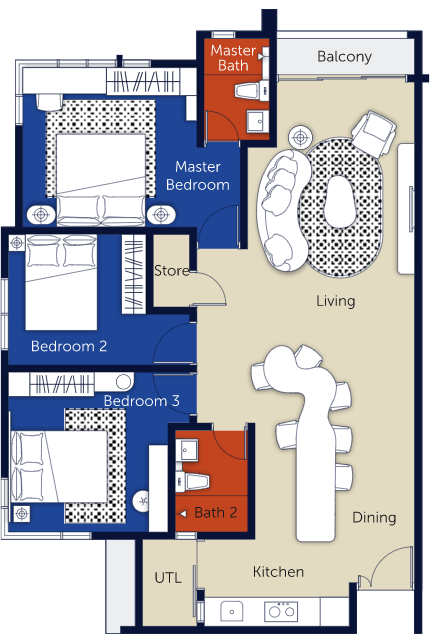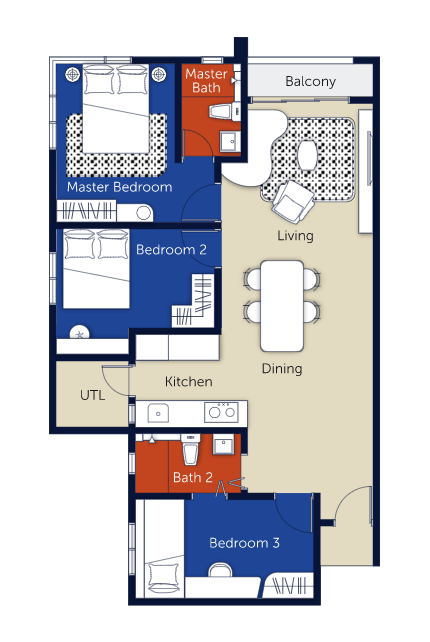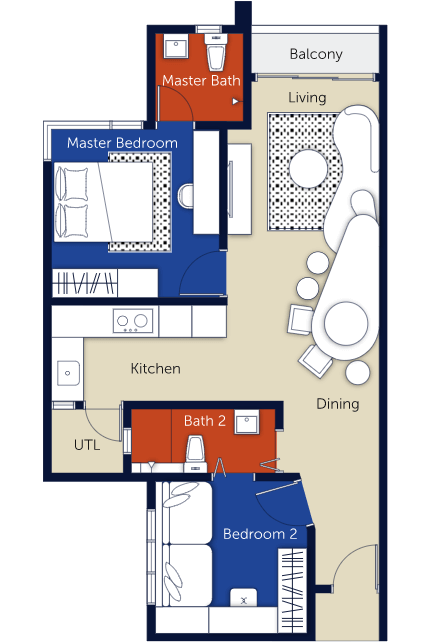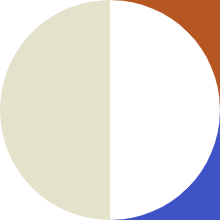There are three blocks of low-rise condominiums in Palazzo, a low-density Italian-themed development. The layout plan for all three blocks is designed identically to provide spaciousness and convenience. Each floor consists of eight units, a wide corridor, two elevators and staircases. The entrances for every two houses are installed next to each other with a divider in between for added privacy and exclusivity.

A corner unit with enhanced privacy for you and your family.
Each unit offers an open-plan living and dining space with a ceiling to floor window for maximum natural lighting, which would enhance the elegance of the entire unit. There is also a seamless and contemporary designed kitchen and a designated display area for your collector’s item. In addition, you and your family would be able to gaze upon the lively cityscape of Ipoh and its limestone mountains.

Offering you and your family, or your future tenants a beautifully landscaped fruits & herbs orchard and swimming pool, or the overview of Ipoh Garden East.
The kitchen and dining area is at the heart of the unit making it a perfect space to bond with your family and friends. The junior master bedroom is designed to be further away from the other bedrooms for added privacy, while allowing you the versatility to turn it into a guest room or a home office. The bedrooms are all generously proportioned as well.

A modern layout for your modern self.
This unit is great for newlyweds, first-time homeowners, and bachelors as it offers a cosy and peaceful escape from the busy metropolis. The bright and airy suite allows you to express your individuality without restriction while providing the ultimate convenience.



Palazzo @ Ipoh Garden East
TKB Tower, Times Square Ipoh,
A-G-1, Jalan Sultan Nazrin Shah (Jalan Gopeng),
30250 Ipoh,Perak Darul Ridzuan
Monday to Sunday 9.00am - 6.00pm
Connect with us:
T: 019 701 2222
Developer Info:
Developer: Palazzo Development Sdn. Bhd. (Co. No.339968-P)
A subsidiary company of TEAM KERIS BERHAD (Co. No.702437-W)
TKB Tower, Times Square Ipoh, A-G-1, Jln. Sultan Nazrin Shah (Jln. Gopeng), 30250 Ipoh, Perak.